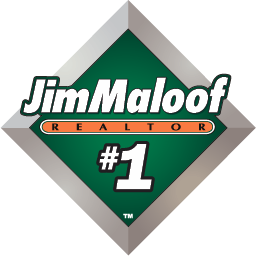1113 & 1113 1/2 Charlotte Street
Pekin, IL 61554
MLS# PA1258344
$129,900
Ranch Home
1131 Total Sq. Ft.
2 Bed(s) / 1 Bath(s)
Check out this property where you get 2 homes for the price of 1! The main home is a completely updated, all brick home with features such as; wooded lot, 2 car garage, roof(2019), interior completely repainted from top to bottom, all new carpet and luxury vinyl plank flooring, beautiful built-ins in the dining room, large 4 season porch, updated kitchen and bathroom, full basement, newer furnace and central air(6 years), move-in ready! The bonus second home is a small one bedroom that consists of a living room, kitchen, full basement, newer roof(2019), all new flooring and fresh paint. Perfect spot for in-law quarters or rental to help pay the mortgage! Time to schedule your showing today! Agent owned. $129,900
| Listing Features |
| Style |
Ranch |
| Exterior |
Brick |
| Lot Description |
Level |
| Total Sq Ft |
1131 |
| Total Finished Sq Ft |
1,131 |
| Total Basement Sq Ft |
971 |
| Apx. Lot Size |
65 x 107 |
| Year Built |
1937 |
| Fireplaces |
0 |
|
| Bathrooms |
|
Bsmt |
Lower |
Main |
Upper |
Addtl |
Total |
| Full Baths |
0 |
0 |
1 |
0 |
0 |
1 |
| 1/2 Baths |
0 |
0 |
0 |
0 |
0 |
0 |
|
| Bedroom Levels & Sizes |
|
Bsmt |
Lower |
Main |
Upper |
Addtl |
|
| Master Bedroom |
| | 11' x 9' | | | |
| Bedroom #2 |
| | 10' x 9' | | | |
| Room Levels & Sizes |
|
Bsmt |
Lower |
Main |
Upper |
Addtl |
|
| Formal Dining |
| | 12' x 8' | | | |
| Living Room |
| | 24' x 11' | | | |
| Kitchen |
| | 11' x 9' | | | |
|
| | 19' x 7' | | | |
|
| Neighborhoods/Schools |
| Subdivision |
Caseys |
| County |
Tazewell |
| Elementary School |
Willow |
| Middle School |
Edison |
| High School |
Pekin Community |
|
|
Amenities
|
| In-Law Quarters |
Blinds |
| Cable TV Available |
|
|
|
Kitchen/Dining
|
| Dining/Living Combo |
Dining Room/Formal |
|
|
|
|
|
Garage/Parking
|
| Detached |
2 car(s) |
|
|
|
|
Heating/Cooling
|
| Gas |
Forced Air |
| Water Heater - Gas |
Central Air |
|

The accuracy of all information, regardless of source, including but not limited to square footages and lot sizes, is deemed reliable but is not guaranteed and should be independently verified through personal inspection and/or with the appropriate professionals.
Courtesy of Jim Maloof Realty, Inc.
The PAAR Data on this page was last updated on
6/13/2025 5:00:41 AM


 The accuracy of all information, regardless of source, including but not limited to square footages and lot sizes, is deemed reliable but is not guaranteed and should be independently verified through personal inspection and/or with the appropriate professionals.
The accuracy of all information, regardless of source, including but not limited to square footages and lot sizes, is deemed reliable but is not guaranteed and should be independently verified through personal inspection and/or with the appropriate professionals.