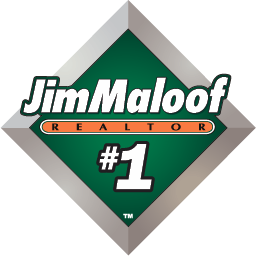2712 W Harper Terrace
Peoria, IL 61604
MLS# PA1257364
$149,900
Ranch Home
1388 Total Sq. Ft.
660 Basement Sq. Ft.
3 Bed(s) / 1 Bath(s) / 1 Half Bath(s)
This is it! Beautifully updated ranch ready for immediate occupancy! Amenities include; 3 bedrooms, 1 1/2 bathrooms, partial brick front, maintenance free vinyl siding, wooded rear yard(mostly fenced), large patio, interior completely repainted from top to bottom, new carpet and luxury vinyl plank throughout, spacious living room with brick fireplace and large oversized windows, light and bright kitchen features white cabinets-new tops-tile backsplash, finished basement offers a large family room-laundry room-storage, newer hi-eff. furnace, brand new water heater, everything is updated and ready to go! Schedule your showing today! Agent owned. $149,900
| Listing Features |
| Style |
Ranch |
| Exterior |
Brick Partial |
|
Vinyl Siding |
| Lot Description |
Level |
|
Wooded |
| Total Sq Ft |
1388 |
| Total Finished Sq Ft |
1,868 |
| Finished Basement Sq Ft |
480 |
| Total Basement Sq Ft |
660 |
| Apx. Lot Size |
21x275x82x271 |
| Year Built |
1955 |
| Fireplaces |
1 |
|
| Bathrooms |
|
Bsmt |
Lower |
Main |
Upper |
Addtl |
Total |
| Full Baths |
0 |
0 |
1 |
0 |
0 |
1 |
| 1/2 Baths |
0 |
0 |
1 |
0 |
0 |
1 |
|
| Bedroom Levels & Sizes |
|
Bsmt |
Lower |
Main |
Upper |
Addtl |
|
| Master Bedroom |
| | 13' x 11' | | | |
| Bedroom #2 |
| | 11' x 10' | | | |
| Bedroom #3 |
| | 11' x 10' | | | |
| Room Levels & Sizes |
|
Bsmt |
Lower |
Main |
Upper |
Addtl |
|
| Den |
| | 19' x 10' | | | |
| Informal Dining |
| | 12' x 11' | | | |
| Family Room |
25' x 11' | | | | | |
| Living Room |
| | 21' x 13' | | | |
| Kitchen |
| | 12' x 11' | | | |
| Laundry |
10' x 7' | | | | | |
| Garage |
| | 22' x 14' | | | |
|
| Neighborhoods/Schools |
| Subdivision |
Hamilton Park |
| County |
Peoria |
| Elementary School |
Woodrow Wilson |
| Middle School |
Sterling |
| High School |
Peoria High |
|
|
Amenities
|
| Ceiling Fan |
Garage Door Opener(s) |
| Cable TV Available |
Fenced Yard |
| Patio |
|
|
|
Kitchen/Dining
|
| Breakfast Bar |
Dining Room/Informal |
|
|
Appliances
|
| Dishwasher |
Microwave Oven |
| Range/Oven |
|
|
|
|
|
Garage/Parking
|
| Oversized |
Attached |
| 1 car(s) | |
|
|
|
|
Heating/Cooling
|
| Gas |
Forced Air |
| Water Heater - Gas |
Central Air |
|

The accuracy of all information, regardless of source, including but not limited to square footages and lot sizes, is deemed reliable but is not guaranteed and should be independently verified through personal inspection and/or with the appropriate professionals.
Courtesy of Jim Maloof Realty, Inc.
The PAAR Data on this page was last updated on
4/25/2025 1:01:23 AM


 The accuracy of all information, regardless of source, including but not limited to square footages and lot sizes, is deemed reliable but is not guaranteed and should be independently verified through personal inspection and/or with the appropriate professionals.
The accuracy of all information, regardless of source, including but not limited to square footages and lot sizes, is deemed reliable but is not guaranteed and should be independently verified through personal inspection and/or with the appropriate professionals.