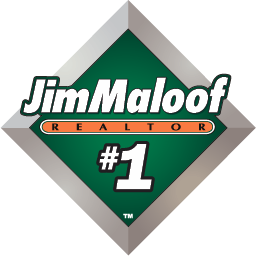6320 W Crosswynd Court
Edwards, IL 61528
MLS# PA1256888
$549,900
2+ Story Home
2411 Total Sq. Ft.
1141 Basement Sq. Ft.
5 Bed(s) / 3 Bath(s) / 1 Half Bath(s)
Brand new 5 bedroom, 3 1/2 bath home under construction in popular Wyndridge Subdivision! Amenities include; great cul-de-sac street location, brick and vertical siding on the front, full covered front porch, large deck with steps down to the walkout lower level patio, two story foyer, French doors lead to a main floor flex room perfect for formal dining-home office-den, very open kitchen features large island-walk-in pantry-breakfast bar-solid surface tops and open to the spacious great room, the second floor offers a luxurious master suite plus 3 additional bedrooms and laundry room, the finished walkout basement has an additional 5th bedroom-full bathroom-huge family room with fireplace. Make this your new home today! $549,900
| Listing Features |
| Style |
2+ Story |
| Exterior |
Brick Partial |
|
Vinyl Siding |
| Lot Description |
Cul-De-Sac |
|
Level |
| Total Sq Ft |
2411 |
| Total Finished Sq Ft |
3,361 |
| Finished Basement Sq Ft |
950 |
| Total Basement Sq Ft |
1141 |
| Apx. Lot Size |
30x46x126x160x149 |
| Year Built |
2025 |
| Fireplaces |
2 |
|
| Bathrooms |
|
Bsmt |
Lower |
Main |
Upper |
Addtl |
Total |
| Full Baths |
1 |
0 |
0 |
2 |
0 |
3 |
| 1/2 Baths |
0 |
0 |
1 |
0 |
0 |
1 |
|
| Bedroom Levels & Sizes |
|
Bsmt |
Lower |
Main |
Upper |
Addtl |
|
| Master Bedroom |
| | | 16' x 15' | | |
| Bedroom #2 |
| | | 15' x 11' | | |
| Bedroom #3 |
| | | 13' x 12' | | |
| Bedroom #4 |
| | | 12' x 12' | | |
| Bedroom #5 |
16' x 15' | | | | | |
| Room Levels & Sizes |
|
Bsmt |
Lower |
Main |
Upper |
Addtl |
|
| Formal Dining |
| | 14' x 11' | | | |
| Family Room |
25' x 16' | | | | | |
| Great Room |
| | 19' x 16' | | | |
| Kitchen |
| | 24' x 16' | | | |
| Laundry |
| | | 9' x 5' | | |
| Garage |
| | 30' x 24' | | | |
|
| Neighborhoods/Schools |
| Subdivision |
Wyndridge |
| County |
Peoria |
| Elementary School |
Dunlap |
| Middle School |
Dunlap Valley Middle School |
| High School |
Dunlap |
|
|
Amenities
|
| Solid Surface Counter Top |
Deck |
| Foyer 2 Story |
Porch |
| Ceiling Fan |
Ceilings/Cath/Vault/Tray |
| Garage Door Opener(s) |
Cable TV Available |
| Patio |
|
|
|
Kitchen/Dining
|
| Breakfast Bar |
Dining Room/Formal |
| Eat-In Kitchen |
Island Kitchen |
| Pantry |
|
|
|
Appliances
|
| Dishwasher |
Hood/Fan |
| Microwave Oven |
|
|
|
Basement
|
| Full |
Walk-Out |
| Daylight |
|
|
|
Garage/Parking
|
| Attached |
3 car(s) |
|
|
Fireplaces
|
| Gas Logs |
Family Room |
| Great Room |
|
|
|
Heating/Cooling
|
| Gas |
Forced Air |
| Water Heater - Gas |
Central Air |
|

The accuracy of all information, regardless of source, including but not limited to square footages and lot sizes, is deemed reliable but is not guaranteed and should be independently verified through personal inspection and/or with the appropriate professionals.
Courtesy of Jim Maloof Realty, Inc.
The PAAR Data on this page was last updated on
9/9/2025 1:01:32 AM


 The accuracy of all information, regardless of source, including but not limited to square footages and lot sizes, is deemed reliable but is not guaranteed and should be independently verified through personal inspection and/or with the appropriate professionals.
The accuracy of all information, regardless of source, including but not limited to square footages and lot sizes, is deemed reliable but is not guaranteed and should be independently verified through personal inspection and/or with the appropriate professionals.